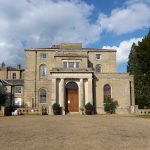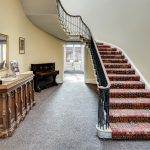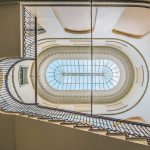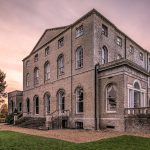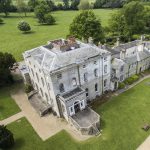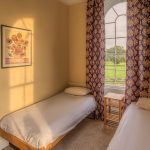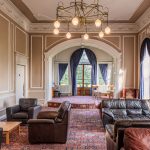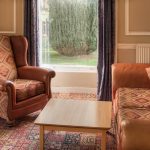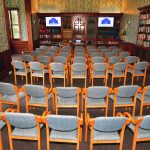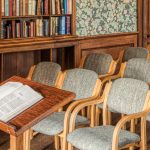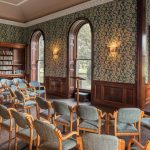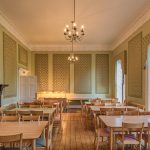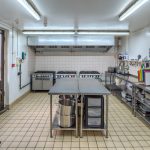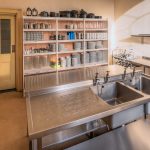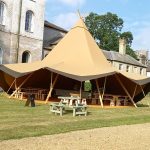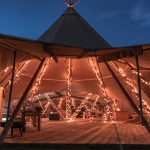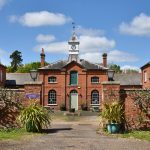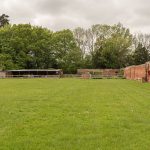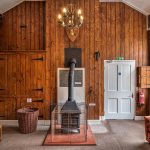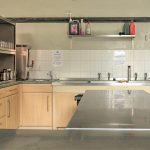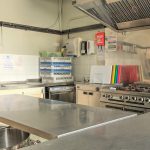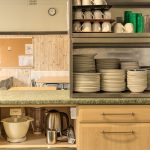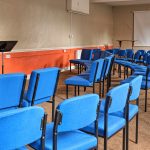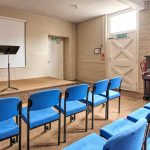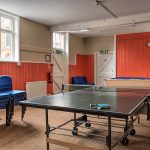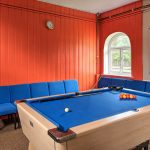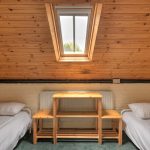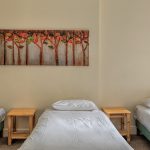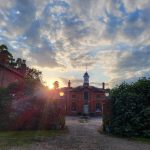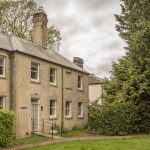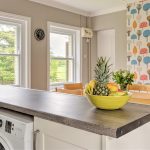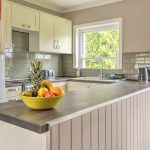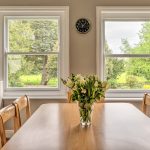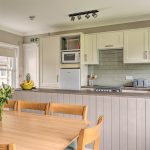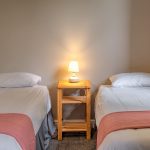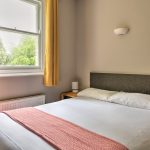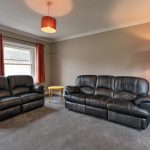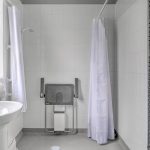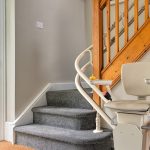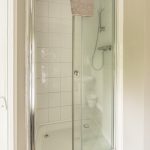Venues at Letton Hall
The Hall
The Hall is the largest of our venues and can accommodate up to 76 guests. Once the heart of the Letton Estate, The Hall is a Grade II* listed Georgian country house, set in its own grounds with stunning views of the Norfolk countryside.
The accommodation is spread over four floors. Bedrooms and bathrooms on the first and second floors, the library, drawing room, dining room and kitchen on the ground floor. Also a large basement room which has a table tennis & pool table.
When needed, accessible accommodation is available in The Norfolk Wing which is adjacent to The Hall, and has it’s own entrance. The Norfolk Wing sleeps 9 and can also be added to your booking should you require extra accommodation.
Larger groups can book exclusive use of the whole site, incorporating both the Norfolk Wing and our other venue, The Stables, to accommodate approximately 120 people.
We also have 2 giant teepees, which can be hired as a single teepee (seats up to 60 people) or hired both together (seats up to 140). These can be an ideal addition to create an extra meeting space for your group. Ideal during the summer months.
The Ground Floor
The main access to The Hall is at the front of the building with a door leading to the garden at the rear. The ground floor has 2 large reception rooms, the library & the drawing room, as well as the dining room and kitchen. There are 4 toilets located on the ground floor including one with accessible access.
There is a stair lift in the front porch, and a platform wheelchair lift at the rear of the building.
Meeting Facilities
The library is ideal as a more formal meeting space and has 2 flat screen monitors and sound bars, we have fibre to the property giving good WiFi connection. There are stackable chairs making this a versatile space.
Adjoining the library is the drawing room, furnished with comfortable sofas & armchairs providing a relaxed environment.
Dining
The dining room can seat 72 and extra tables can be provided for a small overflow in the drawing room for meal times. All crockery, cutlery & glassware is provided. There is also a stainless steel hot cupboard/bain marie.
Kitchen
The kitchen is well equipped with 3 commercial size, six-burner gas cookers, a microwave, an electric food mixer & food processor, saucepans, frying pans, gastronorm trays or various sizes, which fit into the hot cupboard/bain marie in the dining room.
There are two commercial size refrigerators and one commercial upright freezer. There is ample food storage & preparation space.
There is a separate wash-up area with a commercial dishwasher.
Basement
The basement has a games room with pool, table tennis & table football. (cues, bats & balls are provided), a small multi-purpose room with chairs & tables and a quiet prayer room.
Bedrooms & Bathrooms
The bedrooms are mainly located on the first & second floors of the Hall with the South Wing providing a further 3 bedrooms. The floor plan shows the bedroom sizes which vary from 1 to 6 beds as well as the bathroom locations.
Bed linen is provided but guests need to bring their own towels.
Outside Space
The Hall has a large parking area at the front of the building which is also an adequate turning space for buses and coaches.
Letton Hall is set in 10 acres of gardens, grounds and woodland. Guests staying in The Hall have sole use of the lawns and gardens immediately surrounding this venue.
Take a look at our activities page to see what you can do while staying at Letton Hall
The Stables
When Letton Hall was first built, the wealthy residents kept their horses and coaches here! It was extended in the Victorian period to add the beautiful clock tower along with space to house the grooms and other staff.
The Stables is a two-storey red-brick building set around three sides of a cobbled courtyard. It has been converted into comfortable accommodation for up to 54 guests.
On the Loft side there is a large meeting/activity room, 2 shower blocks, an accessible shower room and a ground floor bedroom. On the first floor there are 2 large dormitory style rooms and 3 smaller bedrooms. This connects, by a covered area, to the Grooms Side where you will find the kitchen/dining room, a small lounge space, with a working wood burner, and two shower blocks. There are six bedrooms on the first floor.
The Stables has it’s own parking area and use of the large walled garden. It is close to the woodland area of the grounds.
Take a look at our activities page to see what you can do while staying at Letton Hall
The Norfolk Wing
Available as a small unit for up to nine guests, the Norfolk Wing is a self-contained house adjacent to The Hall. It is ideal for personal retreats, small groups and leadership teams, especially mid-week. Looking out over the gardens it is a quiet and pleasant venue for those special times away.
The Norfolk Wing is now also available to book on Airbnb.
The Norfolk Wing is often used in conjunction with either The Hall or The Stables as extra accommodation for larger groups and provides accessible accommodation if required.
The accommodation is set out over two floors, the ground floor has four bedrooms and a wet room. Upstairs has a further bedroom and shower room, kitchen/diner and lounge. The stairlift gives easy access to both floors.
Thornham is ideal if you require an accessible bedroom
Bed linen is provided but guests need to bring their own towels.
Letton Hall is set in 10 acres of grounds, garden and woodland. Guests staying in The Norfolk Wing are welcome to make use of the shared outside areas, including an adventure play are. Parking for The Norfolk Wing is shared with The Stables venue.
Latest News
Our News and Events page is a great way of staying in touch with Letton Hall
Follow Us!
Follow our social media channels for an insight into day to day life at Letton Hall!
